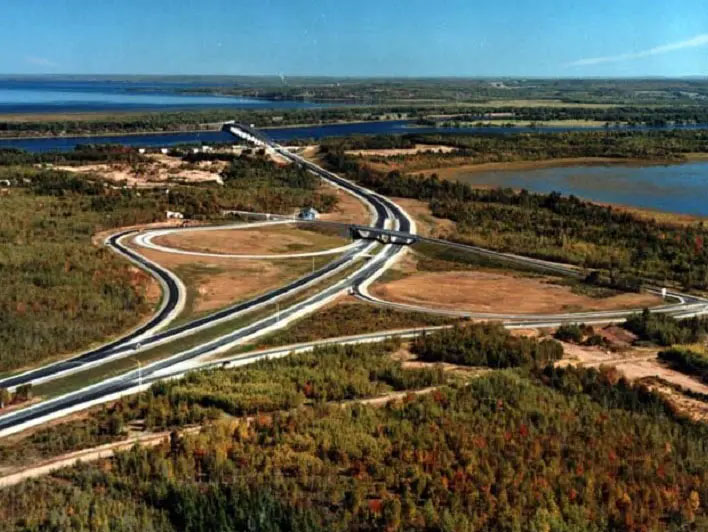Transportation Projects
BART Earthquake Safety Program Parking Structures Retrofit
Project Description: This project involved concurrent and overlapping retrofits of the parking structures at the El Cerrito del Norte, Hayward, Walnut Creek, Pleasant Hill, Concord, and Daly City stations. The major elements of work included new micropiles, jet grouting of piers, enlarging footings and grade beams, new shear walls in existing structures, fiber-reinforced polymer wrapping, concrete anchors, and steel jacket wrapping of columns. All work was accomplished without closing the parking garages involved
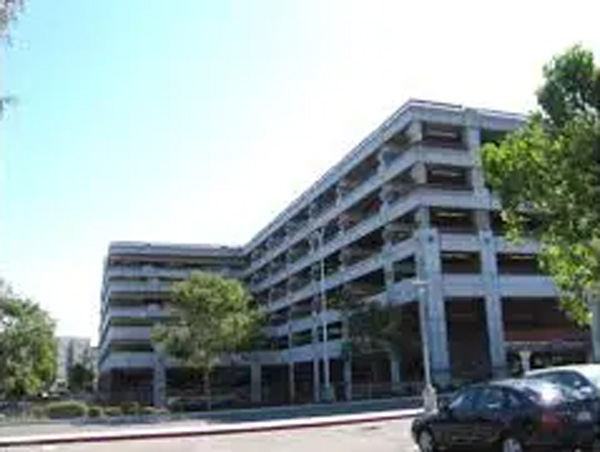
Location
Years Worked:
Services Provided
Cost:
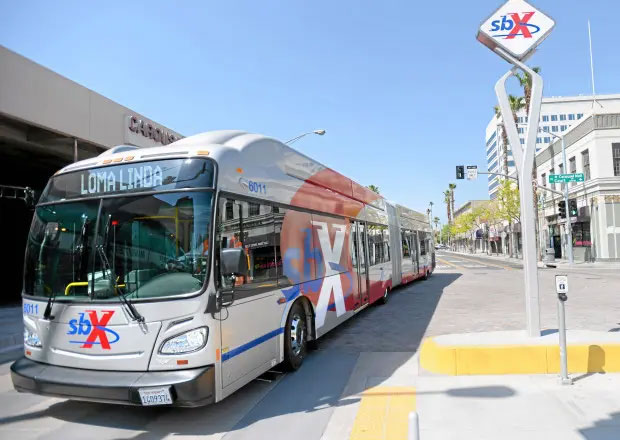
San Bernardino SBX E Street
Project Description: The SBX E Street is the first of-its-kind express service to be constructed in the Inland Empire. It begins with an intermodal public transit system in the San Bernardino Valley that will reduce vehicle congestion while providing the public an environmentally friendly alternative that is sophisticated, cost effective, and time efficient. The 15.7-mile corridor spans between northern San Bernardino and Loma Linda. It will include 16 art-inspired stations at key university, government, business, entertainment and medical centers as well as four park-and-ride facilities. The work consists of the construction of the SBX E Street Corridor Bus Rapid Transit (BRT) Project within the Cities of San Bernardino and Loma Linda, California; and includes widening, reconstructing and rehabilitating existing roadways, the construction of exclusive BRT roadway lanes, the construction of roadway drainage improvements, the construction of curbs, gutters, sidewalks, landscaping, irrigation and urban design treatment, the construction and relocation of electrical systems, communication systems and related appurtenances, construction of 23 complete BRT stations, relocation and addition of traffic signals (temporary and permanent), construction of transit signal priority system, construction of complete park-and-ride facilities, relocation of street lighting, sewer line improvements, storm drain improvements, relocation of water lines, improvements and additions t
Location
Years Worked:
Services Provided
Cost:
Tasman Drive Parking Structure
Project Description: The Tasman Drive Parking Garage consists of a six-level, 1,812-stall parking structure and adjacent site improvements. The structure is a cast-in-place reinforced concrete structure, and includes infrastructure installation to accommodate 24 electric vehicle charging stations, photovoltaic panels on the roof level and an outdoor plaza. This project is located between the Santa Clara Golf & Tennis Club, Great America Parkway, the Convention Center Complex and the future site of the San Francisco 49ers Stadium
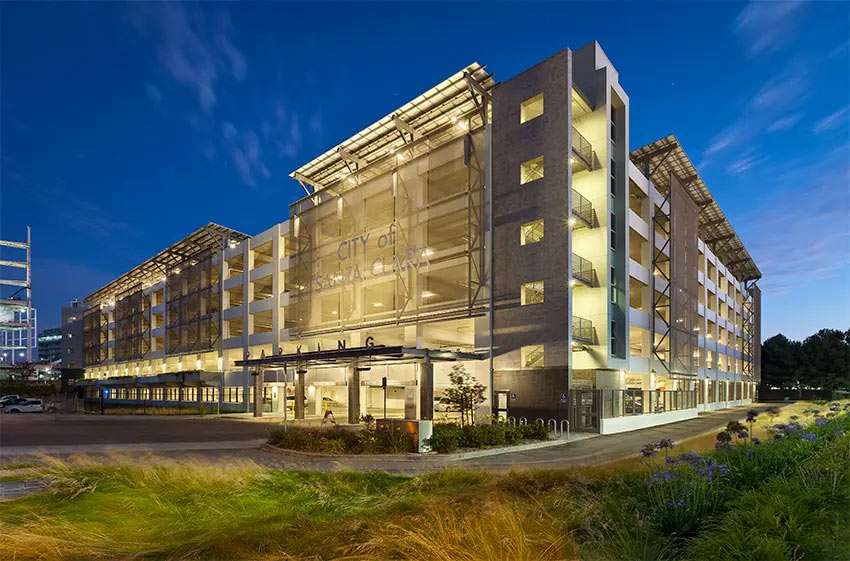
Location
Years Worked:
Services Provided
Cost:
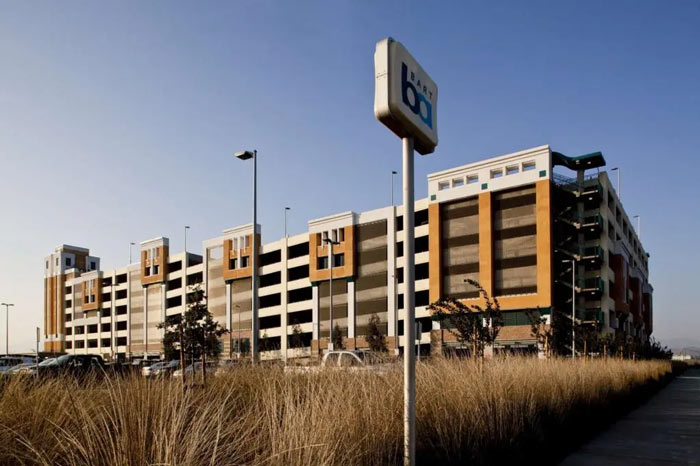
Bart Parking Structures Retrofit
Project Description: This project had work in progress at six parking garages, each with similar scopes to retrofit the existing facilities to meet current seismic standards. All records for the project need to be kept under separate files. We performed the duties of Office Engineers and Schedulers wherein we were responsible for receiving, logging and tracking of correspondence, submittals, RFI’s and other change related documents.
Location
Services Provided
Cost:
I-680 Smart Carpool Lane, HOV/HOT Lane
Project Description: This project is for the improvement of the highway system by including High Occupancy Toll (HOT) / High Occupancy Vehicle (HOV) Lanes to relieve congestion along the I-680 corridors. It includes roadway improvements on the highway systems along Alameda, I-680 corridor, and Highway 92.
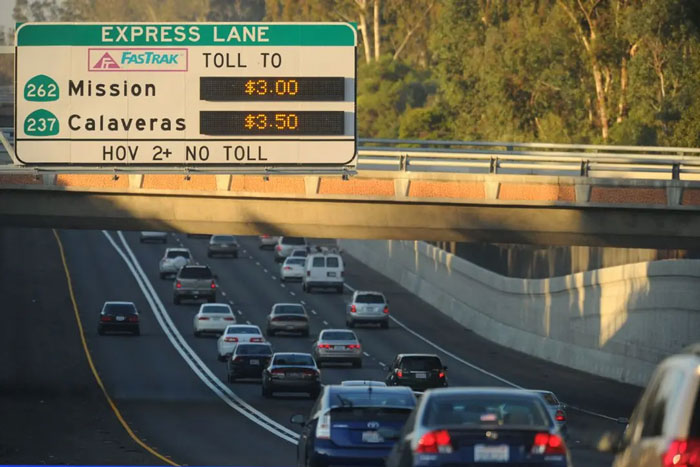
Location
Years Worked:
Services Provided
Cost:
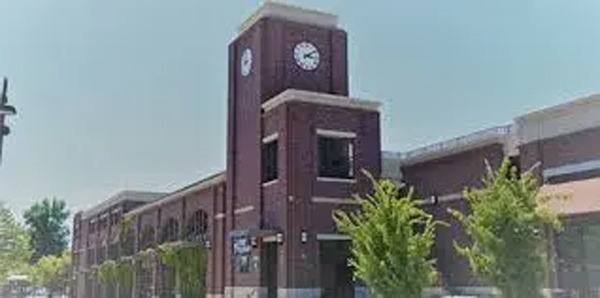
Folsom Railroad Parking Garage
Project Description: This project is for the design and construction of a four story parking structure situated at the corner of Reading Street and Leidesdorff Street on the property known as the Railroad Block. This will provide approximately 315 parking spaces including retail shops and a bike station that will also feature a large clock tower.
Location
Years Worked:
Services Provided
Cost:
Posey/Webster Tube Seismic Retrofit
Project Description: The Posey and Webster Street Tubes are two immersed tunnels carrying vehicular traffic between Oakland and Alameda in the San Francisco Bay Area, California. Caltrans, the California Department of Transportation, under the seismic retrofit program, determined that the structures would be subject to liquefaction damage during a 7.25M level event along the Hayward Fault. Subsequently, a consortium led by Parsons Brinckerhoff of San Francisco, California was retained by Caltrans to carry out an extensive seismic study on the two immersed structures and to provide recommendations for the seismic retrofit of the two tubes. Tasks included performing a detailed seismic evaluation of the sites, developing and presenting alternative retrofit strategies.
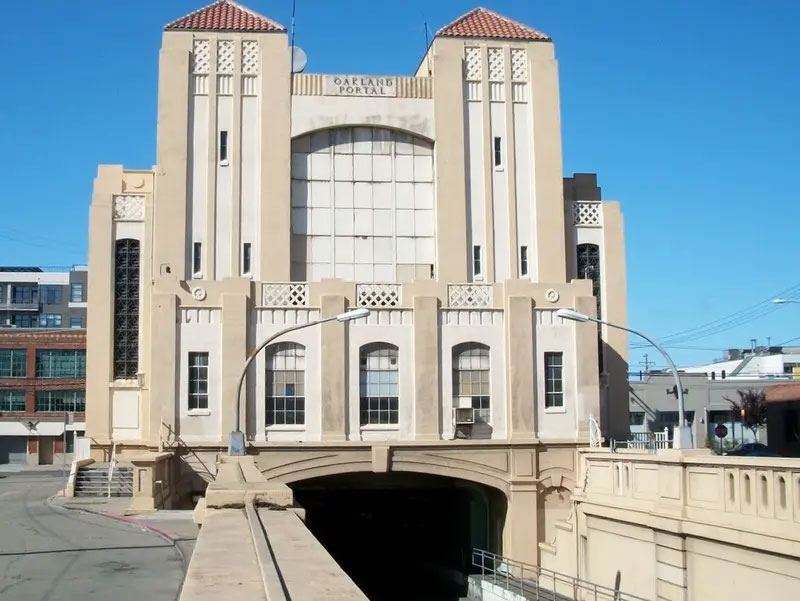
Location
Years Worked:
Services Provided
Cost:
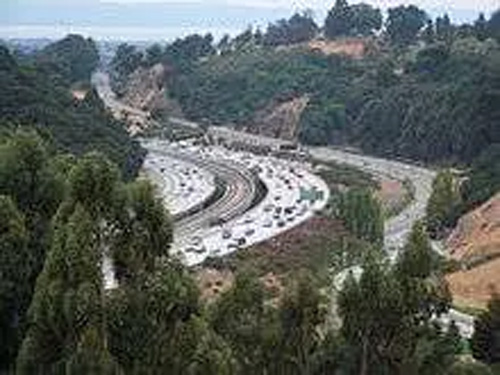
1-80/580 Interchange
Project Description: The I-580/Castro Valley Interchange Improvement Project proposes to improve mobility within Castro Valley, as well as to improve access between I-580, the Castro Valley Business District, and the Castro Valley Bay Area Rapid Transit (BART) Station. The project includes construction of a new westbound off-ramp to Redwood Road, a new eastbound on-ramp from Redwood Road, and a new eastbound off-ramp to Grove Way. Also included are removal of the existing eastbound off-ramp to Center Street, removal of the existing westbound on-ramp from Castro Valley Blvd. just west of Center Street; and construction of a new auxiliary lane between the new Redwood Road on-ramp and the Grove Way off-ramp.
Location
Services Provided
Cost:
BART Warm Springs Extension
Project Description: The Warm Springs Extension will add 5.4-miles of new tracks from the existing Fremont Station south to a new station in the Warm Springs District of the City of Fremont, with an optional station to be located approximately midway, in the Irvington District.
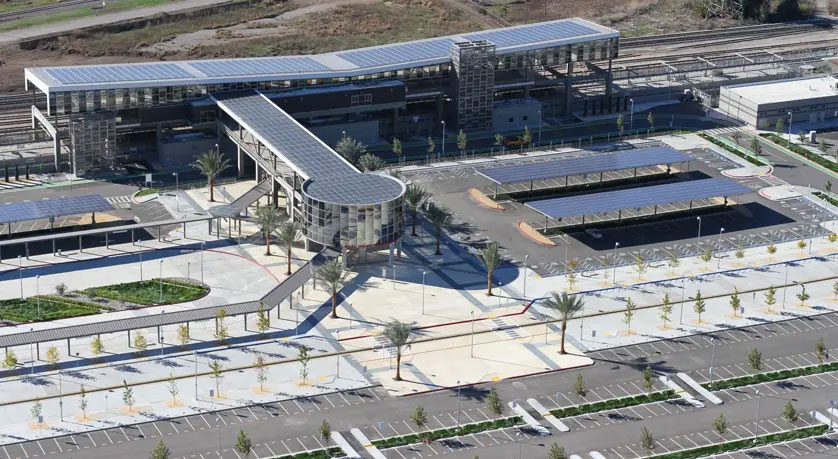
Location
Years Worked:
Services Provided
Cost:
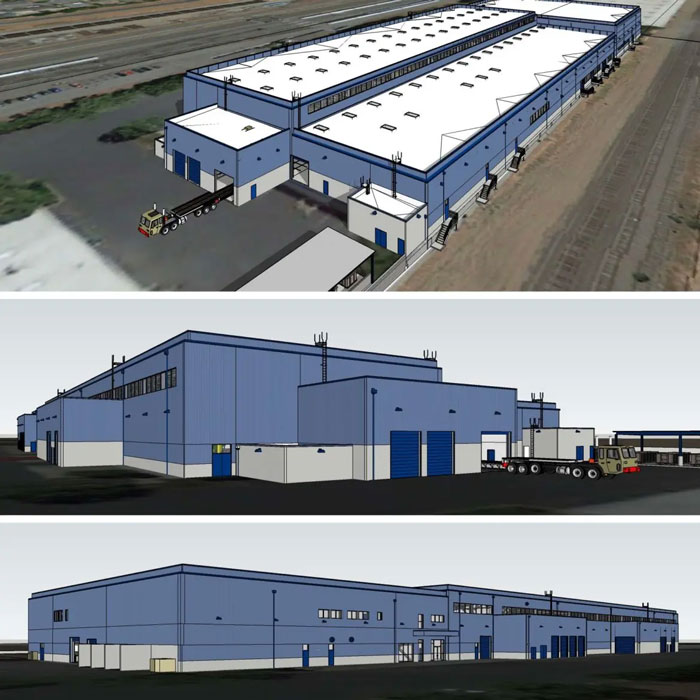
Hayward Maintenance Complex
Project Description: The Hayward Maintenance Complex project consisted of acquisition and improvement to three properties on the west side of the existing Hayward Yard and the construction of additional storage tracks for a maximum of 250 vehicles on undeveloped BART property on the east side of the Hayward Yard. The project site is zoned for industrial uses and the proposed activities would be consistent with this zoning designation.
Location
Years Worked:
Services Provided
Cost:
New Brunswick Toll Rd., Design Build Project
Project Description: The 195-kilometre road between Fredericton and Moncton is a four-lane divided road, replacing the two-lane Trans-Canada highway built in the 1950s.
